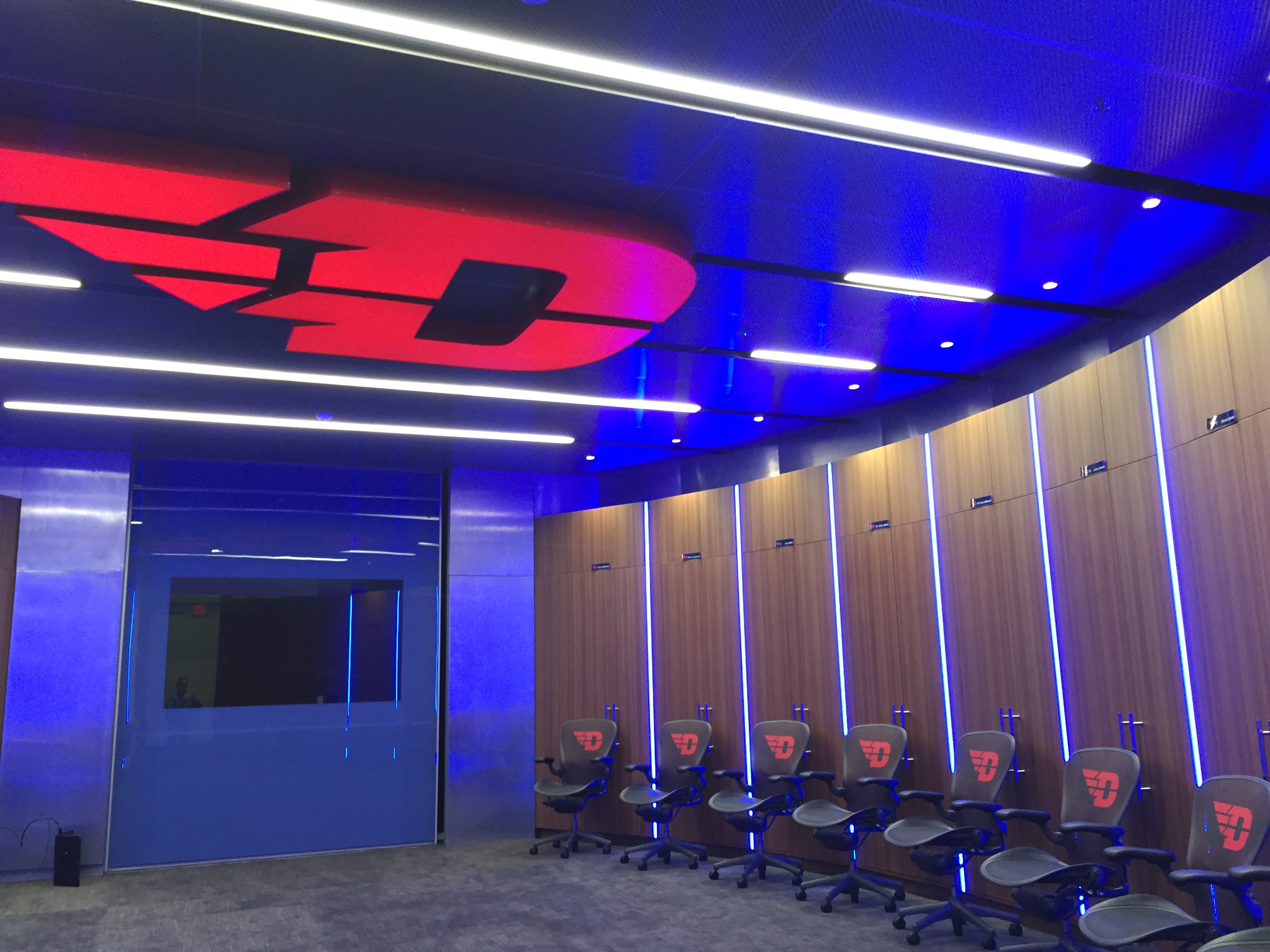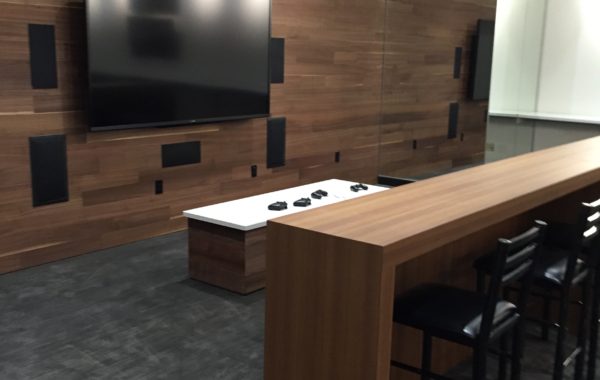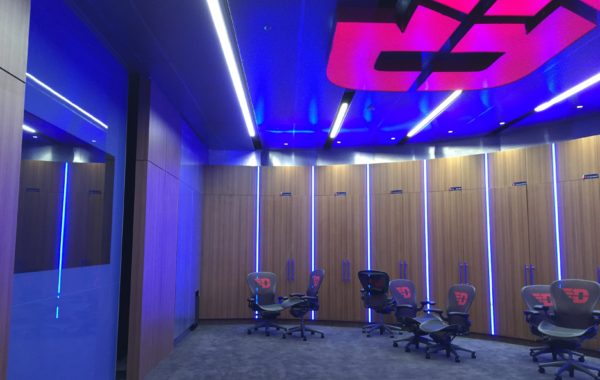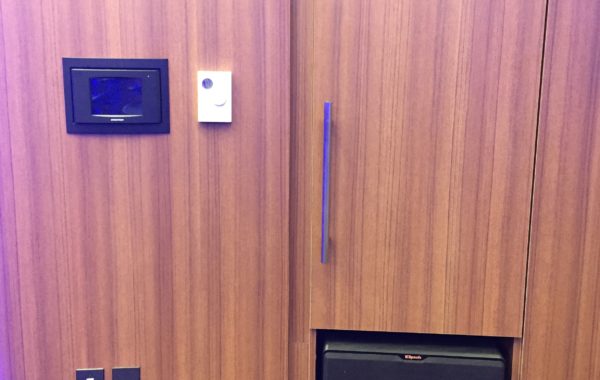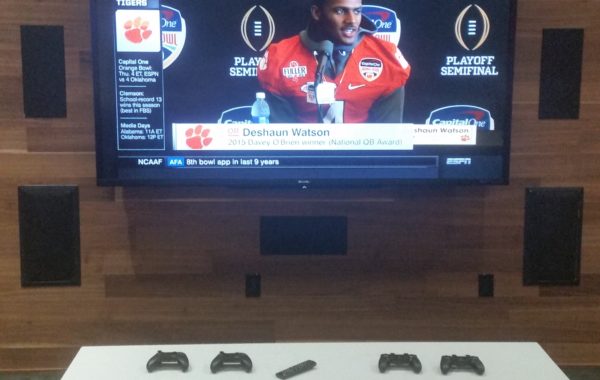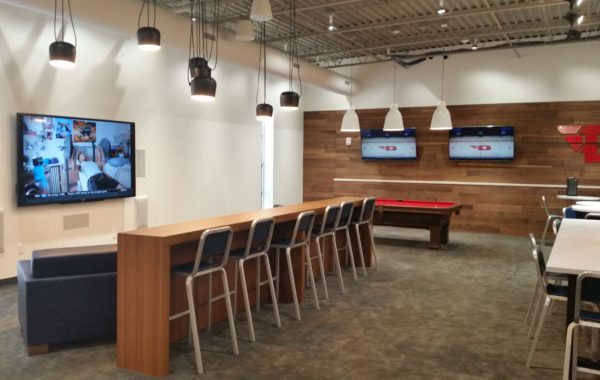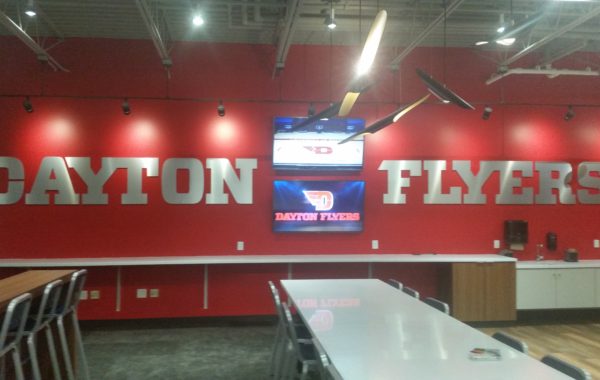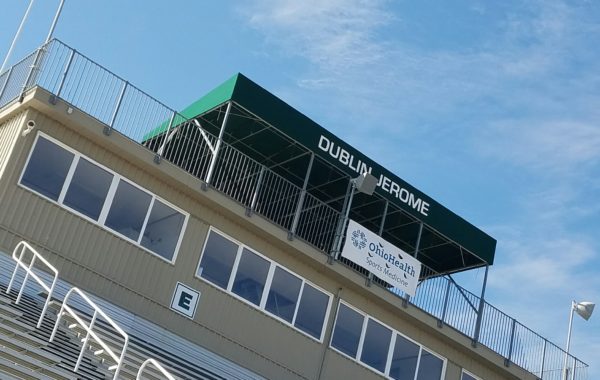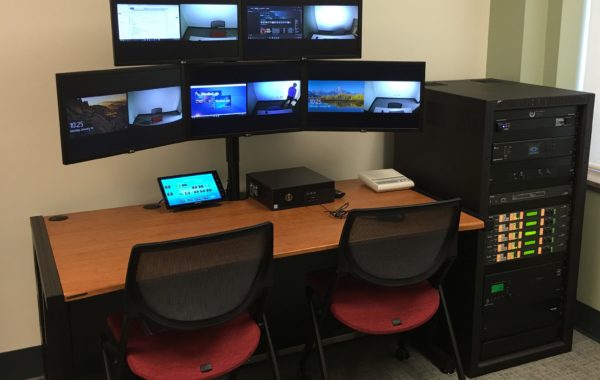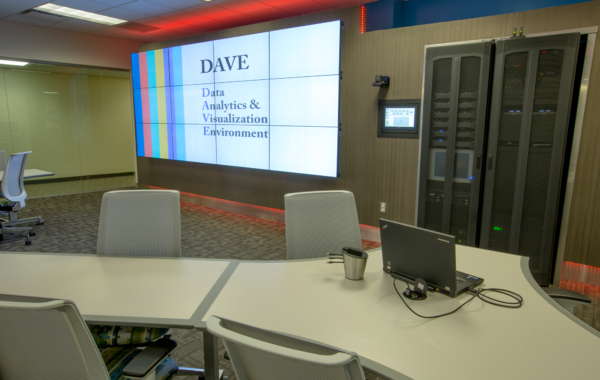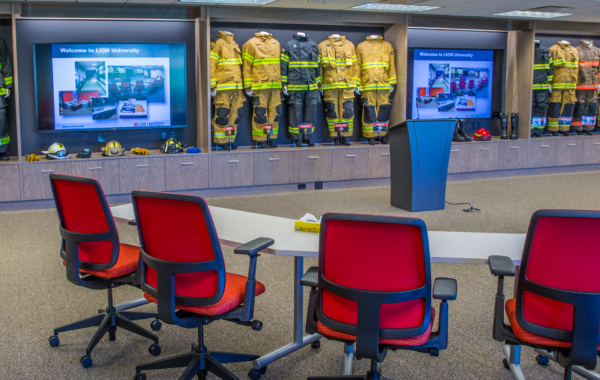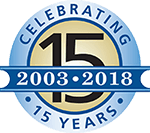Athletics Locker Room & Team Lounge
Project Requirements
A private university sought to build state-of-the-art, student-athlete locker rooms, player’s lounges and conference areas for improved user experience, student retention and greater recruiting capability.
Project Results
Ohio Valley AV designed and built solutions for multiple spaces with identical applications for the men’s and women’s areas. High-end sound systems with sub woofers and wireless touch panels were installed in the locker rooms as well as 90” large format displays with multiple inputs for cable and PC connectivity for game films, presentations and gaming.
The players’ lounges included large format displays, gaming consoles (xbox, ps4), surround sound with wireless controls, and touch panel lighting controls. The facility also integrated various displays with digital signage throughout, and conference room areas for coaches and team collaboration.
services our team provided
- Client consultation
- Needs assessment
- Design/build
- Equipment specification
- Programming
- Testing and quality assurance
- Training
- Customer service
- On-call maintenance

